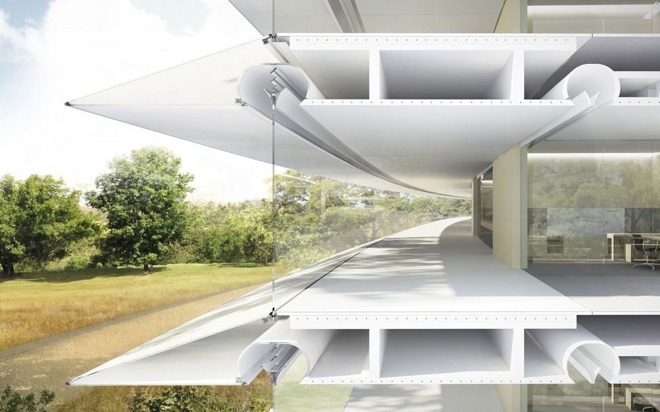When Steve Jobs phoned Pritzker Prize architect Norman Foster in 2009 for help designing Apple’s new Cupertino California campus, he said “Don’t think of me as your client; think of me as one of your team”. The design that evolved from that collaboration features an unprecedented annular building over a mile in circumference enclosing an orchard and park. The roof is covered with solar panels and the basement is underground parking for thousands of cars. The inner and outer walls are giant uninterrupted curved panes of glass. From inside, one can always see outside to the park-like surroundings. A thousand bikes help people get around the campus.
The combined ceiling-and-floor “void slabs” are factory-made hollow polished concrete forms. The awnings block the direct rays of the high summer sun for cooling but transmit the direct rays of the low winter sun for heating. Mirrored undersides (added after the cross sectional illustration below was created) provide indirect illumination. The new campus is powered by 100% renewable energy, and the HVAC system is only for backup. Apple Campus 2 opens in early 2017.
Apple Campus 2 main building partial cross section illustrates over a mile of uninterrupted curved glass with awnings and empty spaces to passively control natural light and temperature.


Thanks, Mark! I enjoy reading your posts as well.